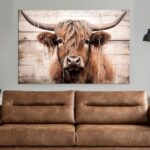The plan of the plan of this modern country house made of glued beam with a thickness of 200 millimeters is based on a square, 10 x 10 meters in size. But in this, at first glance, the architects were not a very large square could accommodate everything necessary for a convenient and comfortable life.
This is a very compact cottage. Its area is only 230 square meters. However, a very smart layout, even with such a small area, creates a feeling of comfort and space in the rooms.
The construction of houses from glued beams is not a simple thing and you need to know some points. Near the central entrance to the house, a porch with an open terases was installed. Having passed this alert, we find ourselves in the hallway. It combines all the premises on the floor and is a kind of “distribution” territory of the mansion. Most of the cottage is occupied by a living room and dining room with a rather large dining area and a kitchen, which has an open area.
Technical rooms are very conveniently settled. They are represented by a boiler room and a household premises. In the household rooms there are separate exits to the rear porch of the house. There is a separate entrance near the stairs to the second floor. Through it you can get from home to the boiler room.
On the ground floor there is also a fairly spacious living room in which there is a separate exit to the hallway. This room will be convenient for representatives of the older generation, which are very difficult to use the stairs. The attic is a recreation area. A spacious and bright hall complements three living rooms (one of them has an exit to the balcony), a sanitary unit and a dressing room. The open and large balcony of the attic gives beauty to the facade of the house, and creates additional comfort. A family consisting of 4 or 5 people can live in the house.
The living room connected to the dining room on the ground floor of the building is arranged so that you can zone the room without the construction of additional partitions. Doors of all rooms on the second floor go to the stairs. The slope of the walls of the attic in the bedroom on the second floor, which has an area of 21 square meters, is peculiarly beaten. The bedroom on the second floor has an area of 15 meters of square . But despite its small size, it is very comfortable and comfortable.
The dressing room here is presented in the form of a corner vacation in oriental style. The children’s room on the second floor has an area of 20 meters of square . As a result of the fact that the room is under the very skate of the house, it seems especially spacious.













